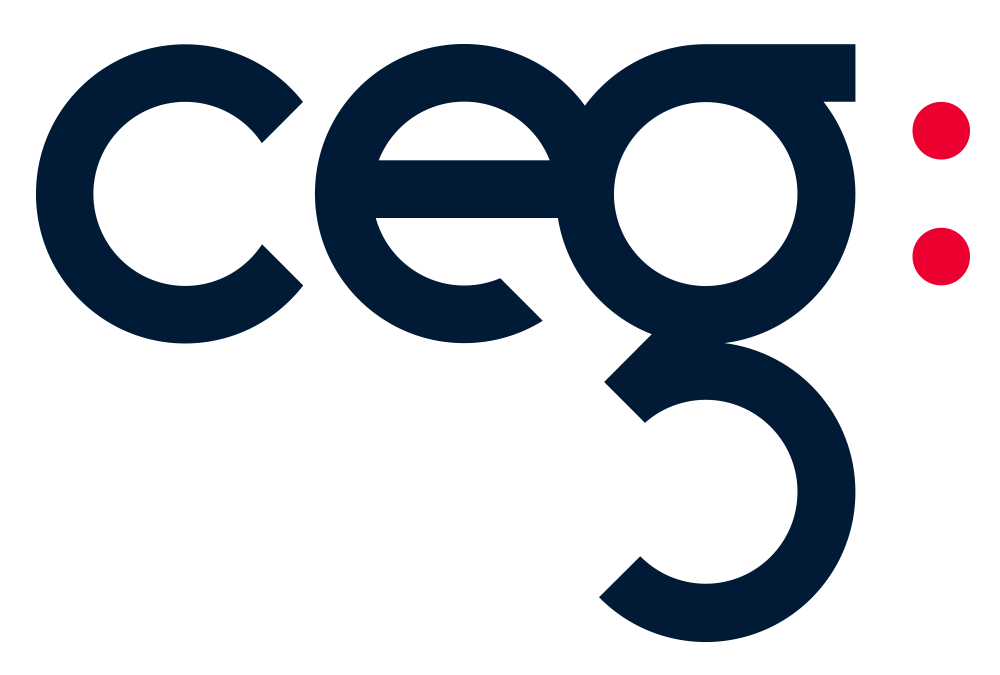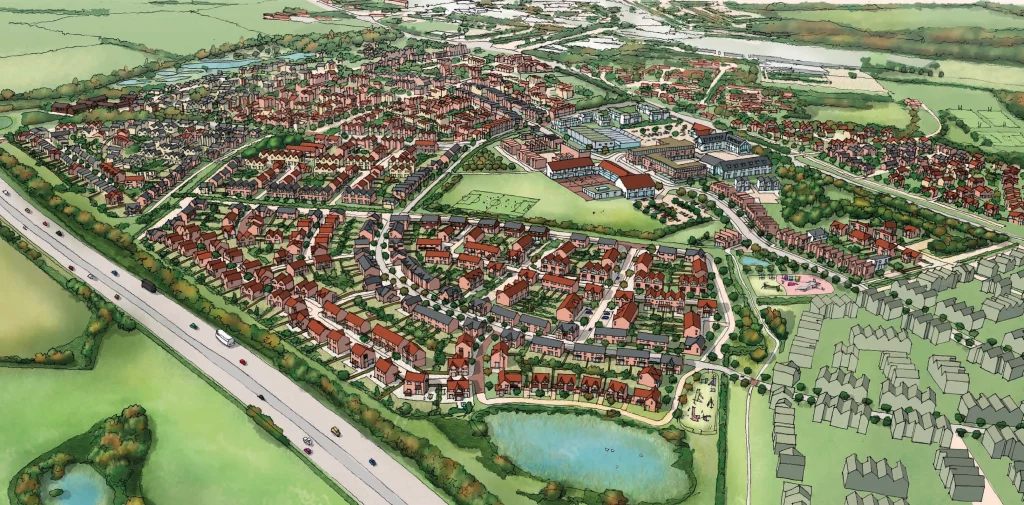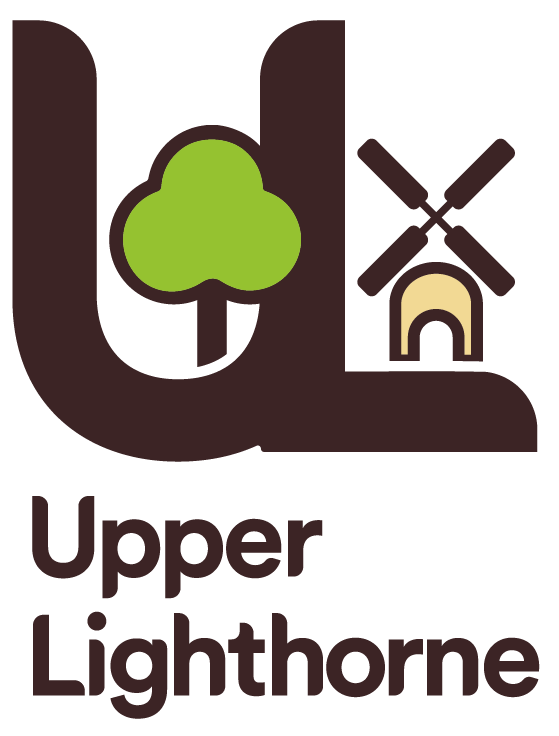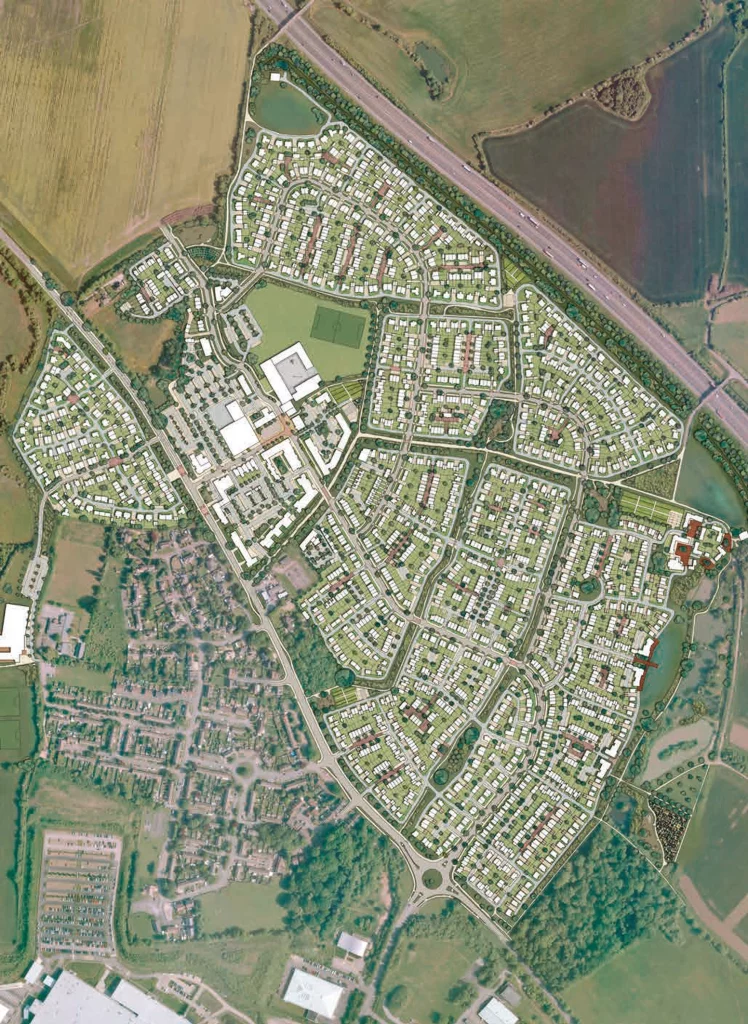
Upper Lighthorne Village Centre Design Brief

Artist’s Impression – Aerial Masterplan
Condition 13 of the planning permission states that prior to submitting the first Reserved Matters (detailed) planning application relating to the new village centre, a Design Brief will be prepared, submitted and approved by the Local Planning Authority so that the development can be implemented in accordance with this Design Brief.

Local Centre Update
A Design Brief has been prepared and was submitted to the Local Authority in 2023, following public consultation and a Village Centre Design Brief Charrette. The Design Brief takes on board the responses from the public consultation and the appointed Design Review Panel, which is made up of independent experts who specialise in the design of new developments.
The Design Brief has not yet been approved by the Local Authority. Hintons, the company appointed to deliver the Local Centre, is therefore entering into further, more detailed pre-application engagement with the Local Authority that will hopefully allow the Design Brief to be finalised and approved, which will then allow Reserved Matters planning applications to be prepared.
It is hoped that the planning process will conclude before the end of the year so construction of the infrastructure in the Local Centre can commence next year, subject to planning approval.
This exhibition provided details of the parameter plans and explains the design principles within the Design brief. These include:
• Character and identity
• Sense of arrival
• Connectivity
• Active frontages
• Views and vistas
• Mixed-use and school
• Sense of enclosure
It also shares the indicative Framework Plan, illustrative visuals and aerial views. Copies of the Design Brief document are also available to view by clicking the links below.

Vision and Illustrative Masterplan
CEG has selected Hinton Group as the preferred developer to deliver the Village Centre. In due course, they will prepare Reserved Matters (detailed) planning applications with their selected partners and are attending today’s exhibition to share their early thoughts.